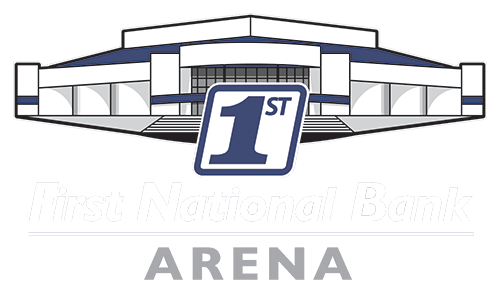Meeting Room A
| W x L | 33' x 56' |
| Sq Ft | 1848 |
| Fur Down Ht | 8' |
| Ceiling Ht | 10' |
| Door W x H | 5'5" x 8' |
Capacities
| Stand-Up Reception | 175 |
| Theatre Style | 150 |
| Classroom | 80 / 72 / 60 (80 would be 4 chairs per table, 7 rows deep on the sides and 6 rows deep down the center) |
| Banquet | 100 (with no head table and no buffet line) 75 (with head table and no buffet line or head table and seated service) |
Meeting Room A & B
| W x L | 66' x 56' |
| Sq Ft | 3696 |
| Fur Down Ht | 8' |
| Ceiling Ht | 10' |
| Door W x H | 5'5" x 8' |
Capacities
| Stand-Up Reception | 300 |
| Theatre Style | 250 |
| Classroom | 140 / 120 (at 140 there would not be room for catering at the back of the room/at 120 there is room for catering) |
| Banquet | 160 (with head table and buffet line for catering - 10 people per table) 160 (with head table, seated service - 10 people per table) 188 (with head table, seated service - 12 people per table) (numbers above figured with 8 at the head table - numbers could be adjusted by adding to the head table count - recommended no more than 12 at the head table) |
| Banquet Round Table | 128 (with head table and buffet line for catering - 8 people per table) 166 (with head table, seated service - 8 people per table) 98 (with head table, and buffet line for catering - 6 people per table) 128 (with head table, seated service - 6 people per table) |
Meeting Room A, B, & C
| W x L | 99' x 56' |
| Sq Ft | 5544 |
| Fur Down Ht | 8' |
| Ceiling Ht | 10' |
| Door W x H | 5'5" x 8' |
Capacities
| Stand-Up Reception | 475 |
| Theatre Style | 400 |
| Classroom | 200 / 180 (at 200 there would not be any room for catering at the back of the room/at 180 there is room for catering) |
| Banquet | 260 (with head table and buffet line for catering - 10 people per table) 310 (with head table, seated service - 10 people per table) 312 (with head table and buffet line for catering - 12 people per table) 370 (with head table, seated service - 12 people per table) (numbers may be adjusted a small amount depending on the count of the head table - recommended no more than 12 at the head table) |
| Banquet Round Tables | 190 (with head table, and buffet line for catering - 6 people per table) 220 (with head table, seated service - 6 people per table) 210 (with head table and buffet line for catering - 8 people per table) 290 (with head table, seated service - 8 people per table) |
Arena Floor
| Dimensions | 151' x 197' x 4" |
| Square Foot | 33,000 sq. ft |
| Banquet Style Seating Capacity | 1,000 |
Mezzanine
East/West Mezzanine
| Dimensions | 57' 10" x 191' 4" |
| Square Foot | 11,065 |
| Banquet | 500 maximum (a head table may be added). South mezzanine will be used for buffet line. |
| Semi Military | 640 maximum (a head table may be added). South mezzanine will be used for buffet line. |
North/South Mezzanine
| Dimensions | 67' 8" x 125' 2" |
| Square Foot | 8,470 |
| Banquet Rectangle Tables | 300 (with head table and buffet line for catering - 12 people per table)(head table may be added) 250 (with head table and buffet line for catering - 10 people per table)(head table may be added) |
| Banquet Round Tables | 280 (with head table and buffet line for catering - 8 people per table)(head table may be added) 210 (with head table and buffet line for catering - 6 people per table)(head table may be added) |
